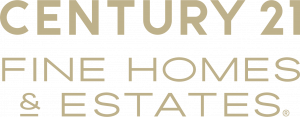


Listing Courtesy of: MIREALSOURCE / Kw Showcase Realty
2022 Hazel Birmingham, MI 48009 6807
Active (81 Days)
$875,000
MLS #:
60316838
60316838
Taxes
$11,972
$11,972
Type
Condo
Condo
Year Built
2005
2005
School District
Birmingham City School District
Birmingham City School District
County
Oakland County
Oakland County
Community
Eton Street Station Ii Condo
Eton Street Station Ii Condo
Listed By
Robert Sprader, Kw Showcase Realty
Source
MIREALSOURCE
Last checked Sep 7 2024 at 11:39 PM GMT+0000
MIREALSOURCE
Last checked Sep 7 2024 at 11:39 PM GMT+0000
Bathroom Details
- Full Bathrooms: 3
- Half Bathroom: 1
Interior Features
- Laundry: Ceramic
- Laundry: Third
- Laundry: Common Area
- Disposal
- Dryer
- Microwave
- Range/Oven
- Trash Compactor
- Washer
- Gas Water Heater
Kitchen
- Floor: Wood
Subdivision
- Eton Street Station Ii Condo
Property Features
- Fireplace: Gas
- Fireplace: Great Room
- Foundation: Slab
Heating and Cooling
- Natural Gas
- Forced Air
- Central Air
Homeowners Association Information
- Dues: $375/Monthly
Utility Information
- Sewer: Public Sanitary
Garage
- Attached Garage
Parking
- Total: 2
Living Area
- 4,049 sqft
Location
Listing Price History
Date
Event
Price
% Change
$ (+/-)
Jul 12, 2024
Price Changed
$875,000
-3%
-25,000
Jun 18, 2024
Original Price
$900,000
-
-
Estimated Monthly Mortgage Payment
*Based on Fixed Interest Rate withe a 30 year term, principal and interest only
Listing price
Down payment
%
Interest rate
%Mortgage calculator estimates are provided by CENTURY 21 Real Estate LLC and are intended for information use only. Your payments may be higher or lower and all loans are subject to credit approval.
Disclaimer: Copyright 2023 MiRealSource, Inc. All rights reserved. This information is deemed reliable, but not guaranteed. The information being provided is for consumers’ personal, non-commercial use and may not be used for any purpose other than to identify prospective properties consumers may be interested in purchasing. Data last updated 7/20/23 10:38








Description