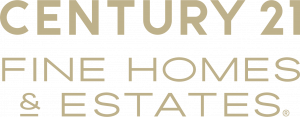
Listing Courtesy of: MIREALSOURCE / Signature Sotheby's International Realty Bham
663 Shirley Birmingham, MI 48009 1674
Active (256 Days)
$5,995,000
MLS #:
60271728
60271728
Taxes
$47,922
$47,922
Lot Size
0.71 acres
0.71 acres
Type
Single-Family Home
Single-Family Home
Year Built
2024
2024
Style
Colonial
Colonial
School District
Birmingham City School District
Birmingham City School District
County
Oakland County
Oakland County
Community
Assr's Replat of Coryell Park
Assr's Replat of Coryell Park
Listed By
Dan Gutfreund, Signature Sotheby's International Realty Bham
Source
MIREALSOURCE
Last checked Jul 27 2024 at 6:47 AM GMT+0000
MIREALSOURCE
Last checked Jul 27 2024 at 6:47 AM GMT+0000
Bathroom Details
- Full Bathrooms: 6
- Half Bathrooms: 3
Interior Features
- Laundry: Second
Subdivision
- Assr's Replat Of Coryell Park
Lot Information
- Corner Lot
Property Features
- Foundation: Basement
Heating and Cooling
- Forced Air
- Natural Gas
- Central Air
Basement Information
- Finished
Utility Information
- Sewer: Public Sanitary
Garage
- Attached Garage
Parking
- Total: 3
Stories
- 2
Living Area
- 9,300 sqft
Location
Estimated Monthly Mortgage Payment
*Based on Fixed Interest Rate withe a 30 year term, principal and interest only
Listing price
Down payment
%
Interest rate
%Mortgage calculator estimates are provided by CENTURY 21 Real Estate LLC and are intended for information use only. Your payments may be higher or lower and all loans are subject to credit approval.
Disclaimer: Copyright 2023 MiRealSource, Inc. All rights reserved. This information is deemed reliable, but not guaranteed. The information being provided is for consumers’ personal, non-commercial use and may not be used for any purpose other than to identify prospective properties consumers may be interested in purchasing. Data last updated 7/20/23 10:38







Description