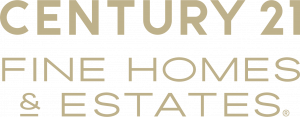


Listing Courtesy of: REALCOMP / Century 21 Town & Country / Sally Hendrix / CENTURY 21 Town & Country / Steven Scott
10015 Cotswald Drive Grand Blanc Twp, MI 48439
Pending (102 Days)
$375,000
MLS #:
20240020203
20240020203
Lot Size
0.32 acres
0.32 acres
Type
Single-Family Home
Single-Family Home
Year Built
2019
2019
School District
Grand Blanc
Grand Blanc
County
Genesee County
Genesee County
Listed By
Sally Hendrix, Century 21 Town & Country
Steven Scott, CENTURY 21 Town & Country
Steven Scott, CENTURY 21 Town & Country
Source
REALCOMP
Last checked Jul 27 2024 at 5:38 AM GMT+0000
REALCOMP
Last checked Jul 27 2024 at 5:38 AM GMT+0000
Bathroom Details
- Full Bathrooms: 2
- Half Bathroom: 1
Interior Features
- High Spd Internet Avail
- Smoke Alarm
- Carbon Monoxide Alarm(s)
- Cable Available
- Programmable Thermostat
- Egress Window(s)
Kitchen
- Dishwasher
- Microwave
- Disposal
- Stainless Steel Appliance(s)
- Free-Standing Refrigerator
- Built-In Electric Range
Subdivision
- Country Cottage Estates
Lot Information
- Corner Lot
- Sprinkler(s)
Property Features
- Foundation: Basement
Heating and Cooling
- Forced Air
- Central Air
- Ceiling Fan(s)
Basement Information
- Unfinished
- Daylight
Pool Information
- 1
Homeowners Association Information
- Dues: $100
Exterior Features
- Club House
- Lighting
- Pool – Community
- Roof: Asphalt
Utility Information
- Utilities: Public (Municipal)
- Sewer: Public Sewer (Sewer-Sanitary)
- Fuel: Natural Gas
Garage
- Electricity
- Door Opener
- Attached
- 2+ Assigned Spaces
Stories
- 2 Story
Location
Listing Price History
Date
Event
Price
% Change
$ (+/-)
Jul 09, 2024
Price Changed
$375,000
-3%
-10,000
Jun 08, 2024
Price Changed
$385,000
-4%
-14,999
Apr 03, 2024
Original Price
$399,999
-
-
Estimated Monthly Mortgage Payment
*Based on Fixed Interest Rate withe a 30 year term, principal and interest only
Listing price
Down payment
%
Interest rate
%Mortgage calculator estimates are provided by CENTURY 21 Real Estate LLC and are intended for information use only. Your payments may be higher or lower and all loans are subject to credit approval.
Disclaimer: Copyright 2024 RealComp MLS. All rights reserved. This information is deemed reliable, but not guaranteed. The information being provided is for consumers’ personal, non-commercial use and may not be used for any purpose other than to identify prospective properties consumers may be interested in purchasing. Data last updated 6/4/24 07:12








Description