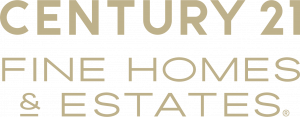
Listing Courtesy of: REALCOMP / Century 21 Town & Country / Scott Rose
9864 Ridge Run Street 43 Hartland Twp, MI 48855
Sold (66 Days)
$255,000
MLS #:
20240014928
20240014928
Type
Condo
Condo
Year Built
2022
2022
School District
Hartland
Hartland
County
Livingston County
Livingston County
Listed By
Scott Rose, Century 21 Town & Country
Source
REALCOMP
Last checked Jul 27 2024 at 7:02 AM GMT+0000
REALCOMP
Last checked Jul 27 2024 at 7:02 AM GMT+0000
Bathroom Details
- Full Bathrooms: 2
Interior Features
- Intercom
- Programmable Thermostat
- Circuit Breakers
- 220 Volts
- Furnished - No
Kitchen
- Dishwasher
- Electric Cooktop
- Free-Standing Refrigerator
- Free-Standing Electric Oven
- Range Hood
- Exhaust Fan
Property Features
- Foundation: Slab
Heating and Cooling
- Forced Air
- Ceiling Fan(s)
- Central Air
Homeowners Association Information
- Dues: $265
Exterior Features
- Lighting
- Roof: Asphalt
Utility Information
- Utilities: Public (Municipal)
- Sewer: Public Sewer (Sewer-Sanitary)
- Fuel: Natural Gas
Garage
- Attached
Stories
- 1 Story Up
Disclaimer: Copyright 2024 RealComp MLS. All rights reserved. This information is deemed reliable, but not guaranteed. The information being provided is for consumers’ personal, non-commercial use and may not be used for any purpose other than to identify prospective properties consumers may be interested in purchasing. Data last updated 6/4/24 07:12







