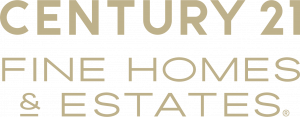


Listing Courtesy of: REALCOMP / Century 21 Town & Country / Rachel Kazak
1032 Shiawassee Circle Howell Twp, MI 48843
Active (11 Days)
$239,900
Description
MLS #:
20240064466
20240064466
Type
Condo
Condo
Year Built
2004
2004
School District
Howell
Howell
County
Livingston County
Livingston County
Listed By
Rachel Kazak, Century 21 Town & Country
Source
REALCOMP
Last checked Sep 16 2024 at 6:59 PM GMT+0000
REALCOMP
Last checked Sep 16 2024 at 6:59 PM GMT+0000
Bathroom Details
- Full Bathrooms: 2
Kitchen
- Washer
- Microwave
- Free-Standing Refrigerator
- Free-Standing Electric Oven
- Dryer
- Dishwasher
Subdivision
- Jonathan's Landing 1
Property Features
- Foundation: Slab
Heating and Cooling
- Forced Air
- Central Air
Pool Information
- 1
Homeowners Association Information
- Dues: $331
Exterior Features
- Pool - Inground
- Pool – Community
- Roof: Asphalt
Utility Information
- Utilities: Public (Municipal)
- Sewer: Public Sewer (Sewer-Sanitary)
- Fuel: Natural Gas
Garage
- Attached
- Tandem
Stories
- 3 Story
Location
Listing Price History
Date
Event
Price
% Change
$ (+/-)
Sep 10, 2024
Price Changed
$239,900
-4%
-10,000
Sep 05, 2024
Original Price
$249,900
-
-
Estimated Monthly Mortgage Payment
*Based on Fixed Interest Rate withe a 30 year term, principal and interest only
Listing price
Down payment
%
Interest rate
%Mortgage calculator estimates are provided by CENTURY 21 Real Estate LLC and are intended for information use only. Your payments may be higher or lower and all loans are subject to credit approval.
Disclaimer: Copyright 2024 RealComp MLS. All rights reserved. This information is deemed reliable, but not guaranteed. The information being provided is for consumers’ personal, non-commercial use and may not be used for any purpose other than to identify prospective properties consumers may be interested in purchasing. Data last updated 6/4/24 07:12







Enjoy the serenity of your private entrance, providing a sense of exclusivity and convenience. Inside, you'll find high ceilings and stunning scenic views that create a light-filled, airy atmosphere.
The well-appointed kitchen features sleek countertops, stainless steel appliances, and ample cabinetry, making it a chef's dream. The spacious living area flows effortlessly to a private balcony, where you can soak in the panoramic vistas and enjoy outdoor relaxation.
As part of a vibrant community, you'll have access to exceptional amenities including a shimmering pool for a refreshing dip.
Located in a sought-after neighborhood with easy access to shopping, dining, and entertainment, this condo offers the perfect blend of luxury and convenience. Don’t miss out on this rare opportunity—schedule your viewing today and experience the elegance and comfort of your future home!