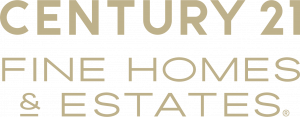


Listing Courtesy of: REALCOMP / Sun Wave Realty
35128 Banbury Road Livonia, MI 48152
Pending (13 Days)
$589,550
MLS #:
20240053831
20240053831
Lot Size
0.77 acres
0.77 acres
Type
Single-Family Home
Single-Family Home
Year Built
1977
1977
School District
Livonia
Livonia
County
Wayne County
Wayne County
Listed By
Amy Wagner, Sun Wave Realty
Source
REALCOMP
Last checked Sep 8 2024 at 12:52 AM GMT+0000
REALCOMP
Last checked Sep 8 2024 at 12:52 AM GMT+0000
Bathroom Details
- Full Bathrooms: 2
- Half Bathrooms: 2
Kitchen
- Washer
- Stainless Steel Appliance(s)
- Microwave
- Free-Standing Refrigerator
- Free-Standing Electric Oven
- Dryer
- Disposal
- Dishwasher
Subdivision
- Sheffield Sub
Property Features
- Foundation: Basement
- Foundation: Slab
Heating and Cooling
- Forced Air
- Central Air
- Ceiling Fan(s)
Basement Information
- Finished
Pool Information
- 1
Homeowners Association Information
- Dues: $100
Exterior Features
- Pool - Inground
- Fenced
- Roof: Asphalt
Utility Information
- Utilities: Public (Municipal)
- Sewer: Public Sewer (Sewer-Sanitary)
- Fuel: Natural Gas
Garage
- Attached
Stories
- Quad-Level
Location
Listing Price History
Date
Event
Price
% Change
$ (+/-)
Aug 07, 2024
Price Changed
$589,550
0%
50
Jul 24, 2024
Original Price
$589,500
-
-
Estimated Monthly Mortgage Payment
*Based on Fixed Interest Rate withe a 30 year term, principal and interest only
Listing price
Down payment
%
Interest rate
%Mortgage calculator estimates are provided by CENTURY 21 Real Estate LLC and are intended for information use only. Your payments may be higher or lower and all loans are subject to credit approval.
Disclaimer: Copyright 2024 RealComp MLS. All rights reserved. This information is deemed reliable, but not guaranteed. The information being provided is for consumers’ personal, non-commercial use and may not be used for any purpose other than to identify prospective properties consumers may be interested in purchasing. Data last updated 6/4/24 07:12







Description