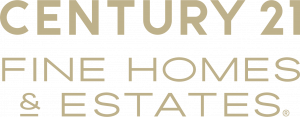
Listing Courtesy of: MIREALSOURCE / Century 21 Town & Country / Michelle Carey - Contact: Main: 586-286-6000
15728 Candle Macomb, MI 48042
Sold (3 Days)
$515,000
MLS #:
50120550
50120550
Taxes
$6,189
$6,189
Lot Size
0.27 acres
0.27 acres
Type
Single-Family Home
Single-Family Home
Year Built
2001
2001
Style
1 1/2 Story
1 1/2 Story
School District
Utica Community Schools
Utica Community Schools
County
Macomb County
Macomb County
Listed By
Michelle Carey, Century 21 Town & Country, Contact: Main: 586-286-6000
Bought with
Faik Yaldo, Century 21 Aaa North-Sterling
Faik Yaldo, Century 21 Aaa North-Sterling
Source
MIREALSOURCE
Last checked Sep 7 2024 at 11:39 PM GMT+0000
MIREALSOURCE
Last checked Sep 7 2024 at 11:39 PM GMT+0000
Bathroom Details
- Full Bathrooms: 2
- Half Bathroom: 1
Interior Features
- Walk-In Closet
- Sump Pump
Subdivision
- Bayberry Park Sub 1
Property Features
- Fireplace: Gas Fireplace
- Foundation: Basement
Heating and Cooling
- Forced Air
- Central A/C
Basement Information
- Poured
- Partially Finished
Exterior Features
- Brick
Utility Information
- Utilities: Public Water
- Sewer: Public Sanitary
- Fuel: Natural Gas
Garage
- Attached Garage
Parking
- Garage
Stories
- 2
Living Area
- 3,317 sqft
Additional Information: Town & Country | Main: 586-286-6000
Disclaimer: Copyright 2023 MiRealSource, Inc. All rights reserved. This information is deemed reliable, but not guaranteed. The information being provided is for consumers’ personal, non-commercial use and may not be used for any purpose other than to identify prospective properties consumers may be interested in purchasing. Data last updated 7/20/23 10:38






