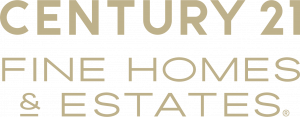


Listing Courtesy of: REALCOMP / Century 21 Town & Country / Nada Mukhtar
54152 Deer Ridge Court Rochester, MI 48307
Active (121 Days)
$925,000
OPEN HOUSE TIMES
-
OPENSun, Jul 281:00 pm - 4:00 pm
Description
Welcome to this grand executive custom built home in Rochester! This home is spectacular and offers the highest quality of craftsmanship and thoughtful details. The home features 4 bedrooms, 3 baths, 1 half bath. Magnificent foyer with stunning staircase, formal dining room & library room. Beautiful living room, Great room with floor to ceiling windows, gas fireplace and high ceilings. Crown molding throughout! Stunning kitchen with custom Lafata cabinets. Mud room with plenty of closet space and storage, main floor laundry room. The primary bedroom suite with large walk in closet 12 x 19, gym off primary bedroom, spacious master bath 11 x 17. A three-car finished attached garage, brick paver driveway, entry, and patio. Minutes from downtown Rochester! Close to Stoney Creek, amazing bike trails, you can even ride your bike to downtown Rochester. So much luxury and convenience at your door step. Don't miss out on this one!
MLS #:
20240019290
20240019290
Lot Size
0.38 acres
0.38 acres
Type
Single-Family Home
Single-Family Home
Year Built
2012
2012
School District
Rochester
Rochester
County
Oakland County
Oakland County
Listed By
Nada Mukhtar, Century 21 Town & Country
Source
REALCOMP
Last checked Jul 27 2024 at 2:36 AM GMT+0000
REALCOMP
Last checked Jul 27 2024 at 2:36 AM GMT+0000
Bathroom Details
- Full Bathrooms: 3
- Half Bathroom: 1
Interior Features
- Humidifier
- Smoke Alarm
- Cable Available
- Jetted Tub
- Circuit Breakers
- Furnished - No
Kitchen
- Dishwasher
- Dryer
- Disposal
- Built-In Electric Oven
- Stainless Steel Appliance(s)
- Free-Standing Refrigerator
- Range Hood
- Gas Cooktop
- Self Cleaning Oven
- Wine Cooler
- Exhaust Fan
- Washer/Dryer Stacked
Lot Information
- Sprinkler(s)
Property Features
- Foundation: Basement
Heating and Cooling
- Energy Star® Qualified Furnace Equipment
- Forced Air
- Central Air
Basement Information
- Unfinished
Pool Information
- 0
Homeowners Association Information
- Dues: $2000
Exterior Features
- Chimney Cap(s)
- Lighting
- Roof: Asphalt
Utility Information
- Utilities: Public (Municipal)
- Sewer: Public Sewer (Sewer-Sanitary)
- Fuel: Natural Gas
Garage
- Door Opener
- Attached
- Side Entrance
Stories
- 2 Story
Location
Listing Price History
Date
Event
Price
% Change
$ (+/-)
Jul 26, 2024
Price Changed
$925,000
-1%
-12,500
Jul 17, 2024
Price Changed
$937,500
-7%
-72,500
May 28, 2024
Price Changed
$1,010,000
-8%
-90,000
Apr 23, 2024
Price Changed
$1,100,000
-8%
-99,950
Mar 27, 2024
Original Price
$1,199,950
-
-
Estimated Monthly Mortgage Payment
*Based on Fixed Interest Rate withe a 30 year term, principal and interest only
Listing price
Down payment
%
Interest rate
%Mortgage calculator estimates are provided by CENTURY 21 Real Estate LLC and are intended for information use only. Your payments may be higher or lower and all loans are subject to credit approval.
Disclaimer: Copyright 2024 RealComp MLS. All rights reserved. This information is deemed reliable, but not guaranteed. The information being provided is for consumers’ personal, non-commercial use and may not be used for any purpose other than to identify prospective properties consumers may be interested in purchasing. Data last updated 6/4/24 07:12







