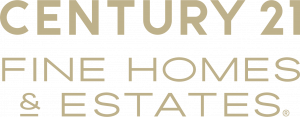


Listing Courtesy of: MIREALSOURCE / The Drew Colburn Real Estate Group
5537 Orchard Ridge Rochester, MI 48306 2399
Active (18 Days)
$6,499,000
MLS #:
60299801
60299801
Taxes
$36,916
$36,916
Lot Size
4.25 acres
4.25 acres
Type
Single-Family Home
Single-Family Home
Year Built
2012
2012
Style
Colonial
Colonial
School District
Rochester Community School District
Rochester Community School District
County
Oakland County
Oakland County
Community
Orchard Ridge Occpn 1031
Orchard Ridge Occpn 1031
Listed By
Andrew Colburn, The Drew Colburn Real Estate Group
Source
MIREALSOURCE
Last checked Apr 30 2024 at 2:29 AM GMT+0000
MIREALSOURCE
Last checked Apr 30 2024 at 2:29 AM GMT+0000
Bathroom Details
- Full Bathrooms: 6
- Half Bathrooms: 3
Interior Features
- Gas Water Heater
- Microwave
- Dryer
- Disposal
- Dishwasher
- Laundry: Upper Level
- Wet Bar/Bar
- Elevator/Lift
Subdivision
- Orchard Ridge Occpn 1031
Property Features
- Fireplace: Master Bedroom
- Fireplace: Living Room
- Fireplace: Great Room
- Fireplace: Family Room
- Fireplace: Basement
- Foundation: Basement
Heating and Cooling
- Radiant
- Hot Water
- Forced Air
- Natural Gas
- Central Air
- Ceiling Fan(s)
Basement Information
- Walk-Out Access
- Finished
Pool Information
- In Ground
Homeowners Association Information
- Dues: $10000/Annually
Utility Information
- Sewer: Public at Street
Garage
- Attached Garage
Parking
- Total: 6
Stories
- 2
Living Area
- 1,318 sqft
Location
Estimated Monthly Mortgage Payment
*Based on Fixed Interest Rate withe a 30 year term, principal and interest only
Listing price
Down payment
%
Interest rate
%Mortgage calculator estimates are provided by CENTURY 21 Real Estate LLC and are intended for information use only. Your payments may be higher or lower and all loans are subject to credit approval.
Disclaimer: Copyright 2023 MiRealSource, Inc. All rights reserved. This information is deemed reliable, but not guaranteed. The information being provided is for consumers’ personal, non-commercial use and may not be used for any purpose other than to identify prospective properties consumers may be interested in purchasing. Data last updated 7/20/23 10:38







Description