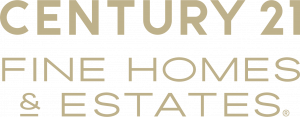


Listing Courtesy of: MIREALSOURCE / Century 21 Town & Country / Kim Schall
146 Algonac Russell Island, MI 48001
Active (99 Days)
$219,900
MLS #:
50139267
50139267
Taxes
$1,773(2022)
$1,773(2022)
Lot Size
0.62 acres
0.62 acres
Type
Single-Family Home
Single-Family Home
Year Built
1978
1978
Style
Cape Cod
Cape Cod
School District
Algonac Community School District
Algonac Community School District
County
St. Clair County
St. Clair County
Community
Russell Island
Russell Island
Listed By
Kim Schall, Century 21 Town & Country
Source
MIREALSOURCE
Last checked Jul 27 2024 at 7:32 AM GMT+0000
MIREALSOURCE
Last checked Jul 27 2024 at 7:32 AM GMT+0000
Bathroom Details
- Full Bathroom: 1
Interior Features
- Interior Balcony
- Cathedral/Vaulted Ceiling
- Microwave
- Refrigerator
- Dryer
- Range/Oven
- Washer
- Electric Water Heater
- Windows: Bay Window(s)
Kitchen
- Floor: Wood
Subdivision
- Russell Island
Lot Information
- Wooded
- Corner Lot
- Irregular Lot
Property Features
- Fireplace: Living Room
- Foundation: Crawl
Heating and Cooling
- Forced Air
- Electric
- Wood
- Oil
- Other-See Remarks
- Wall/Window Unit(s)
Homeowners Association Information
- Dues: $325/Annually
Flooring
- Hardwood
Utility Information
- Sewer: Septic Tank
Garage
- Garage
Parking
- Garage
- Total: 2
Stories
- 1
Living Area
- 1,525 sqft
Location
Listing Price History
Date
Event
Price
% Change
$ (+/-)
Jul 02, 2024
Price Changed
$219,900
-2%
-5,100
Apr 19, 2024
Original Price
$225,000
-
-
Estimated Monthly Mortgage Payment
*Based on Fixed Interest Rate withe a 30 year term, principal and interest only
Listing price
Down payment
%
Interest rate
%Mortgage calculator estimates are provided by CENTURY 21 Real Estate LLC and are intended for information use only. Your payments may be higher or lower and all loans are subject to credit approval.
Disclaimer: Copyright 2023 MiRealSource, Inc. All rights reserved. This information is deemed reliable, but not guaranteed. The information being provided is for consumers’ personal, non-commercial use and may not be used for any purpose other than to identify prospective properties consumers may be interested in purchasing. Data last updated 7/20/23 10:38







Description