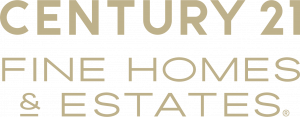


Listing Courtesy of: MIREALSOURCE / Century 21 Town & Country / Peter Gjonaj, Associate Broker
56350 Willow Creek Shelby Twp, MI 48316
Active (45 Days)
$999,900
OPEN HOUSE TIMES
-
OPENSun, Apr 281:00 pm - 3:00 pm
Description
OPEN HOUSE Sun. 1-3. Gorgeous Custom Built Full Brick and Stone New Construction. 7 Bedrooms (All But 1 With Full Bathroom and WIC) 6 & 1/2 Baths and 3 Car Garage With 8 Foot Doors on Over Half Acre Lot. Extra Wide Real Wood Crown Molding and Trim Throughout, Premium Engineered Flooring Throughout, Quartz Countertops, Main Kitchen With Huge Island With Overhang, and Second Kitchen Next to Main One For Extra Cooking, Living Room With Bay Window and Extra Lrge Electric Frplce With Heating Element, All Bathrooms With Frameless Shower Doors, Extra Wide Hallway and Staircases, Andersen Windows, 1st Floor Laundry With Quartz Countertop and Lots of Cabinets, Extra Deep Basement With Fully Insulated Walls, Prepped for a Full Bath and Egress Window, 2 High Efficiency Furnaces With Humidifiers and 2 A/C-s, Huge 65 x 20 Exposed Concrete Patio and Built in Fire Pit.
MLS #:
50135771
50135771
Taxes
$5,540(2023)
$5,540(2023)
Lot Size
0.52 acres
0.52 acres
Type
Single-Family Home
Single-Family Home
Year Built
2022
2022
Style
Colonial
Colonial
School District
Romeo Community Schools
Romeo Community Schools
County
Macomb County
Macomb County
Community
Eysters Van Dyke Farms
Eysters Van Dyke Farms
Listed By
Peter Gjonaj, Associate Broker, Century 21 Town & Country
Source
MIREALSOURCE
Last checked Apr 27 2024 at 7:29 AM GMT+0000
MIREALSOURCE
Last checked Apr 27 2024 at 7:29 AM GMT+0000
Bathroom Details
- Full Bathrooms: 6
- Half Bathroom: 1
Interior Features
- Gas Water Heater
- Laundry: Ceramic
- Humidifier
- Windows: Bay Window(s)
- Walk-In Closet(s)
- Laundry: First
Kitchen
- Floor: Wood
Subdivision
- Eysters Van Dyke Farms
Lot Information
- Deep Lot - 150+ Ft.
- Sidewalks
- Large Lot - 65+ Ft.
Property Features
- Fireplace: Living Room
- Foundation: Basement
Heating and Cooling
- Forced Air
- Natural Gas
- Humidity Control
- Central Air
Basement Information
- Full
- Poured
- Daylight
Flooring
- Hardwood
Utility Information
- Sewer: Public Sanitary
Garage
- Attached Garage
Parking
- Garage
- Total: 3
Stories
- 2
Living Area
- 6,258 sqft
Additional Listing Info
- Buyer Brokerage Commission: 2.5
Location
Estimated Monthly Mortgage Payment
*Based on Fixed Interest Rate withe a 30 year term, principal and interest only
Listing price
Down payment
%
Interest rate
%Mortgage calculator estimates are provided by CENTURY 21 Real Estate LLC and are intended for information use only. Your payments may be higher or lower and all loans are subject to credit approval.
Disclaimer: Copyright 2023 MiRealSource, Inc. All rights reserved. This information is deemed reliable, but not guaranteed. The information being provided is for consumers’ personal, non-commercial use and may not be used for any purpose other than to identify prospective properties consumers may be interested in purchasing. Data last updated 7/20/23 10:38







