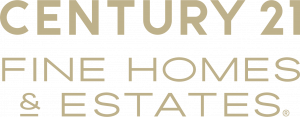


Listing Courtesy of: MIREALSOURCE / Century 21 Town & Country / Lori Schmidt
38618 Cottonwood Sterling Heights, MI 48310
Pending (40 Days)
$364,900
MLS #:
50142899
50142899
Taxes
$3,930
$3,930
Lot Size
7,405 SQFT
7,405 SQFT
Type
Single-Family Home
Single-Family Home
Year Built
1977
1977
Style
Colonial
Colonial
School District
Warren Consolidated Schools
Warren Consolidated Schools
County
Macomb County
Macomb County
Community
Fairfield Village
Fairfield Village
Listed By
Lori Schmidt, Century 21 Town & Country
Source
MIREALSOURCE
Last checked Jul 27 2024 at 2:07 AM GMT+0000
MIREALSOURCE
Last checked Jul 27 2024 at 2:07 AM GMT+0000
Bathroom Details
- Full Bathrooms: 2
- Half Bathroom: 1
Interior Features
- Gas Water Heater
- Laundry: Entry
- Laundry: Vinyl
- Wet Bar/Bar
- Walk-In Closet(s)
- Sump Pump
Kitchen
- Floor: Vinyl
Subdivision
- Fairfield Village
Lot Information
- Sidewalks
- Subdivision
Property Features
- Fireplace: Gas
- Fireplace: Family Room
- Foundation: Basement
Heating and Cooling
- Forced Air
- Natural Gas
- Central Air
- Ceiling Fan(s)
Basement Information
- Unfinished
- Poured
Utility Information
- Sewer: Public Sanitary
Garage
- Attached Garage
Parking
- Total: 2
- On Street
- Garage
Stories
- 2
Living Area
- 2,187 sqft
Location
Listing Price History
Date
Event
Price
% Change
$ (+/-)
Jun 05, 2024
Price Changed
$364,900
-1%
-5,000
May 22, 2024
Original Price
$369,900
-
-
Estimated Monthly Mortgage Payment
*Based on Fixed Interest Rate withe a 30 year term, principal and interest only
Listing price
Down payment
%
Interest rate
%Mortgage calculator estimates are provided by CENTURY 21 Real Estate LLC and are intended for information use only. Your payments may be higher or lower and all loans are subject to credit approval.
Disclaimer: Copyright 2023 MiRealSource, Inc. All rights reserved. This information is deemed reliable, but not guaranteed. The information being provided is for consumers’ personal, non-commercial use and may not be used for any purpose other than to identify prospective properties consumers may be interested in purchasing. Data last updated 7/20/23 10:38







Description