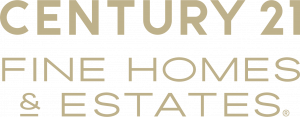


Listing Courtesy of: MIREALSOURCE / Century 21 Town & Country / Laurie Davis
40114 Denbigh Sterling Heights, MI 48310
Pending (3 Days)
$500,000
MLS #:
50141009
50141009
Taxes
$4,604
$4,604
Lot Size
8,276 SQFT
8,276 SQFT
Type
Single-Family Home
Single-Family Home
Year Built
1988
1988
Style
Colonial
Colonial
School District
Utica Community Schools
Utica Community Schools
County
Macomb County
Macomb County
Community
Pinebrook Sub# 6
Pinebrook Sub# 6
Listed By
Laurie Davis, Century 21 Town & Country
Source
MIREALSOURCE
Last checked May 18 2024 at 2:33 PM GMT+0000
MIREALSOURCE
Last checked May 18 2024 at 2:33 PM GMT+0000
Bathroom Details
- Full Bathrooms: 3
- Half Bathroom: 1
Interior Features
- Windows: Skylight(s)
- Windows: Window Treatments
- Washer
- Refrigerator
- Range/Oven
- Microwave
- Dryer
- Dishwasher
- Walk-In Closet(s)
- Cable/Internet Avail.
Kitchen
- Floor: Wood
Subdivision
- Pinebrook Sub# 6
Property Features
- Fireplace: Great Room
- Fireplace: Gas
- Foundation: Basement
Heating and Cooling
- Forced Air
- Natural Gas
- Central Air
- Ceiling Fan(s)
Basement Information
- Sump Pump
- Poured
- Finished
Flooring
- Hardwood
- Ceramic Tile
Utility Information
- Sewer: Public Sanitary
Garage
- Attached Garage
Parking
- Total: 2
- Garage
Stories
- 2
Living Area
- 3,436 sqft
Additional Listing Info
- Buyer Brokerage Commission: 3
Location
Estimated Monthly Mortgage Payment
*Based on Fixed Interest Rate withe a 30 year term, principal and interest only
Listing price
Down payment
%
Interest rate
%Mortgage calculator estimates are provided by CENTURY 21 Real Estate LLC and are intended for information use only. Your payments may be higher or lower and all loans are subject to credit approval.
Disclaimer: Copyright 2023 MiRealSource, Inc. All rights reserved. This information is deemed reliable, but not guaranteed. The information being provided is for consumers’ personal, non-commercial use and may not be used for any purpose other than to identify prospective properties consumers may be interested in purchasing. Data last updated 7/20/23 10:38







Description